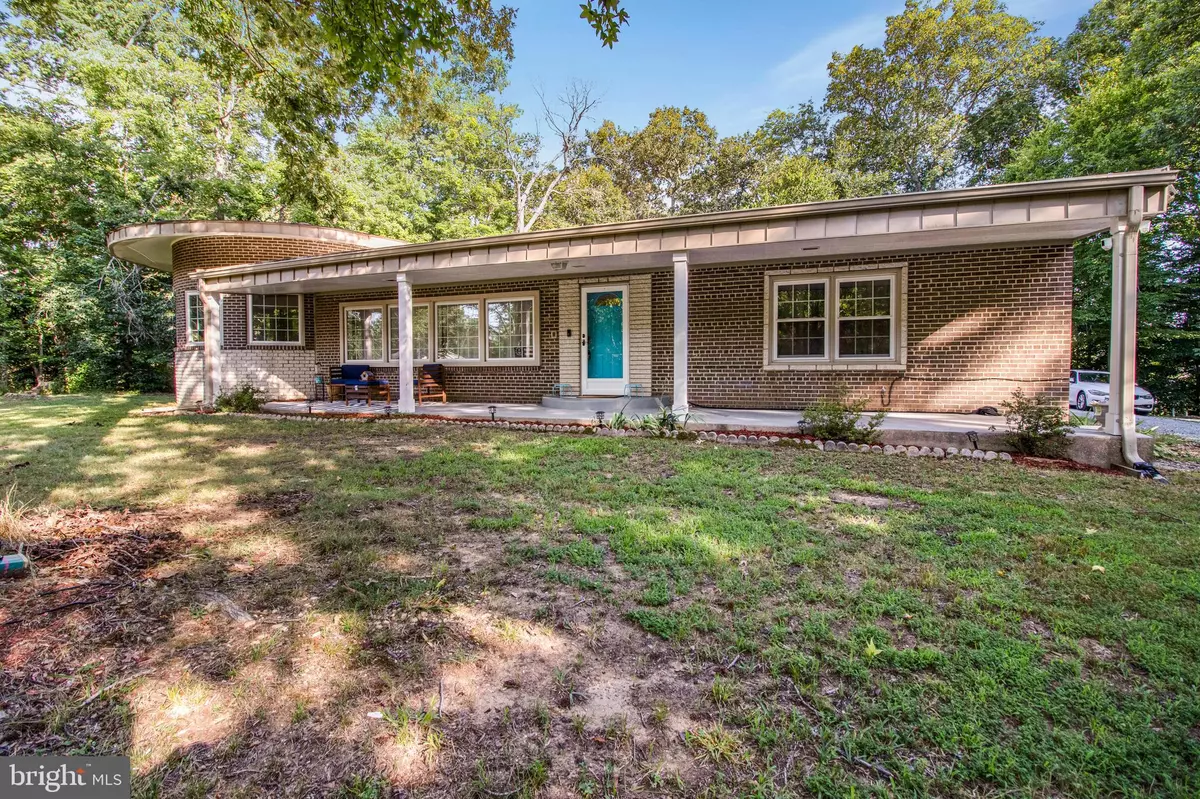$575,000
$599,999
4.2%For more information regarding the value of a property, please contact us for a free consultation.
13200 PISCATAWAY DR Fort Washington, MD 20744
4 Beds
3 Baths
4,071 SqFt
Key Details
Sold Price $575,000
Property Type Single Family Home
Sub Type Detached
Listing Status Sold
Purchase Type For Sale
Square Footage 4,071 sqft
Price per Sqft $141
Subdivision Piscataway Estates
MLS Listing ID MDPG2050988
Sold Date 09/23/22
Style Ranch/Rambler
Bedrooms 4
Full Baths 2
Half Baths 1
HOA Y/N N
Abv Grd Liv Area 4,071
Originating Board BRIGHT
Year Built 1972
Annual Tax Amount $7,417
Tax Year 2021
Lot Size 1.837 Acres
Acres 1.84
Property Description
Major Price Improvement on this gorgeous Mid Century Modern home all on one level! It was completely updated in 2019, to include a new roof, and the current owner has made additional improvements to the hall bathroom and living areas.
Situated on a circular drive, there is lots of parking for cars, off road toys, or even a boat. The large tree filled lot features a private, fenced in back yard perfect for parties, animals, and party animals!
A highlight of the community is the Piscataway Hills Citizens Association, which homeowners can join for a nominal annual fee, and enjoy water privileges, a boat ramp, and park usage.
It's close commuting distance to major DC and VA employers, as well as to Bolling AFB, plus nearby outlet shopping and dining at the MGM National Harbor.
With so much living space, this is a wonderful home in which to live, work, grow, meditate, and play!
Location
State MD
County Prince Georges
Zoning RR
Rooms
Main Level Bedrooms 4
Interior
Interior Features Carpet, Ceiling Fan(s), Dining Area, Family Room Off Kitchen, Floor Plan - Open, Formal/Separate Dining Room, Kitchen - Efficiency, Kitchen - Gourmet, Kitchen - Table Space, Soaking Tub, Tub Shower, Upgraded Countertops, Walk-in Closet(s), Wood Floors
Hot Water Oil
Heating Forced Air, Baseboard - Electric
Cooling Central A/C
Flooring Laminated, Hardwood
Fireplaces Number 1
Fireplaces Type Brick, Wood
Equipment Built-In Microwave, Dishwasher, Disposal, Exhaust Fan, Oven/Range - Electric, Refrigerator, Water Heater
Fireplace Y
Appliance Built-In Microwave, Dishwasher, Disposal, Exhaust Fan, Oven/Range - Electric, Refrigerator, Water Heater
Heat Source Electric, Oil
Laundry Main Floor, Washer In Unit, Dryer In Unit
Exterior
Fence Rear
Waterfront N
Water Access N
Roof Type Flat
Accessibility Level Entry - Main
Parking Type Driveway
Garage N
Building
Lot Description Backs to Trees
Story 1
Foundation Slab
Sewer Public Sewer
Water Public, Conditioner, Filter
Architectural Style Ranch/Rambler
Level or Stories 1
Additional Building Above Grade, Below Grade
Structure Type Dry Wall
New Construction N
Schools
School District Prince George'S County Public Schools
Others
Pets Allowed Y
Senior Community No
Tax ID 17050311373
Ownership Fee Simple
SqFt Source Assessor
Acceptable Financing FHA, Conventional, Cash, VA
Listing Terms FHA, Conventional, Cash, VA
Financing FHA,Conventional,Cash,VA
Special Listing Condition Standard
Pets Description No Pet Restrictions
Read Less
Want to know what your home might be worth? Contact us for a FREE valuation!

Our team is ready to help you sell your home for the highest possible price ASAP

Bought with Oni N Jordan • RLAH @properties






